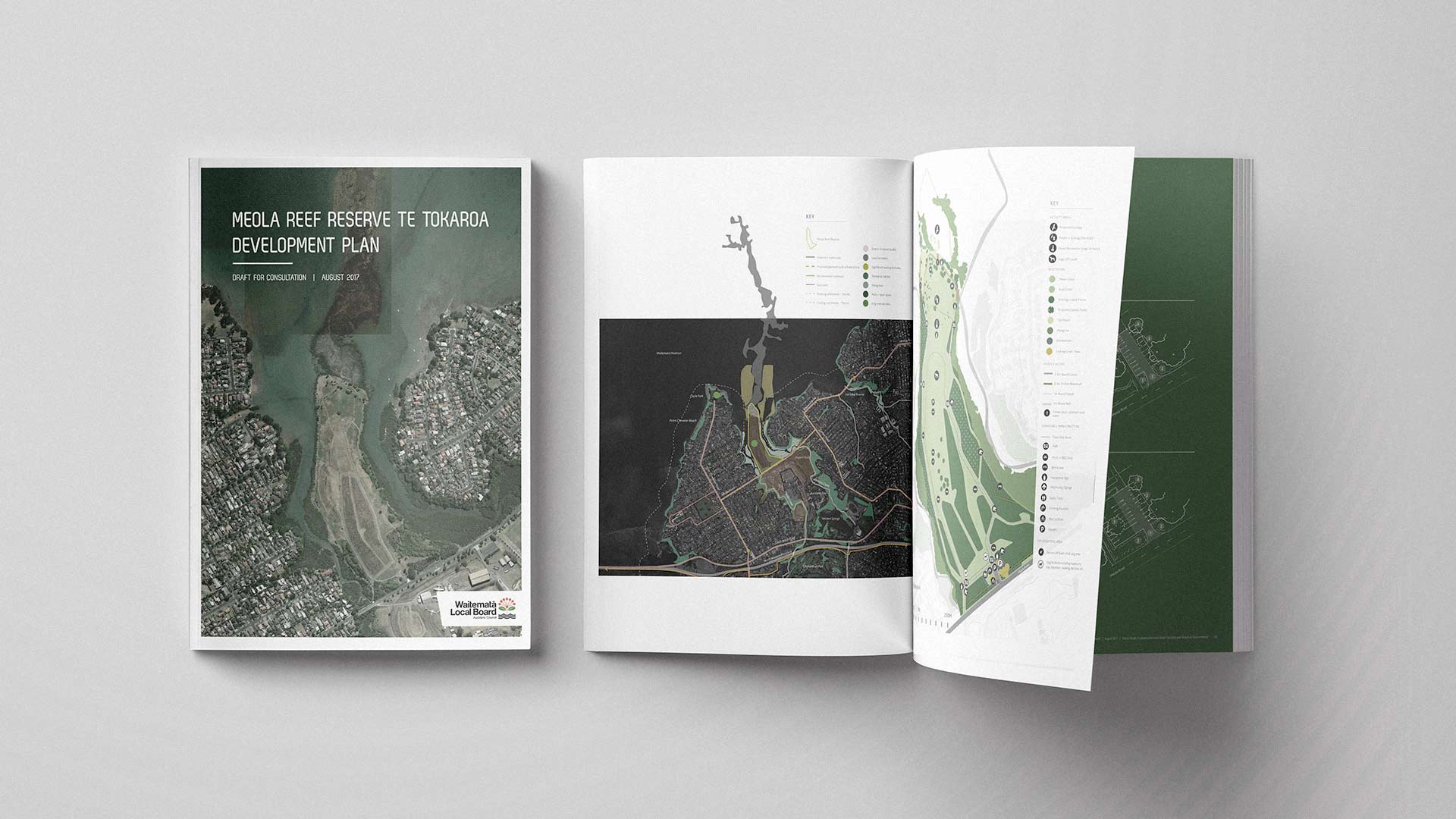Meola Reef Reserve Te Tokaroa Development Plan
Date
2017
Clients
Waitematā Local Board • Community Parks & Places, Auckland Council
Collaborators
Urban Solutions • Morphum Environmental
Resilio Studio were engaged by Auckland City Council to create a development plan for Meola Reef Reserve Te Tokaroa, Waitimatā. to guide the design and development of the significant coastal reserve over the next 10+ years. Meola Reef Te Tokaroa Reserve is a complex site with many variables including the history as a landfill, large areas of ecological significance and large groups of passionate park users including the Dog Owners Group. Early engagement of project partners and key stakeholders has resulted in an innovative master plan that has been very well received. The resulting design sort to balance the different needs and desires of the different park users, both human and non-human, by organising the site into three nested spaces. Wildlife and associated habitat - salt marsh ecology, coastal broadleaf forest, birds, lizards and insects, forms the outer space and context for the remaining activities and includes the riparian margins, the volcanic features and space adaptive strategies for rising sea levels. The inner space creates a ‘loop track’ around the reserve for walking and running and provides space for picnicking and experiencing the ‘wild nature’ of the site. The central space provides an area for off leash dogs and their owners.











